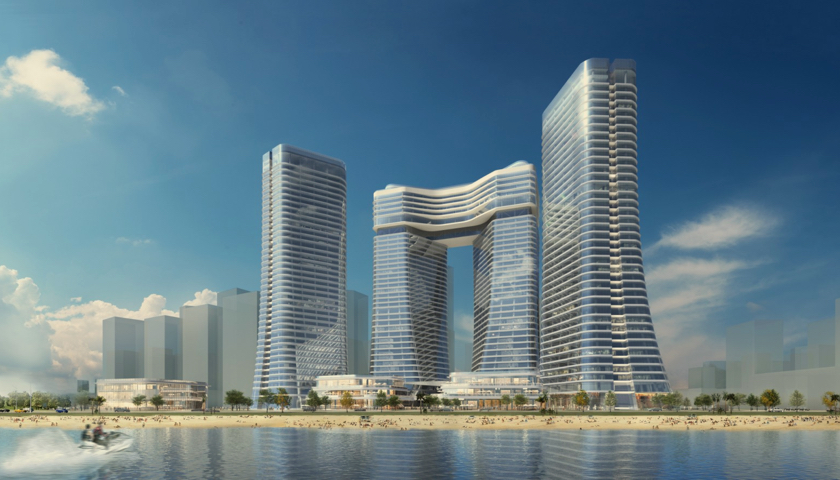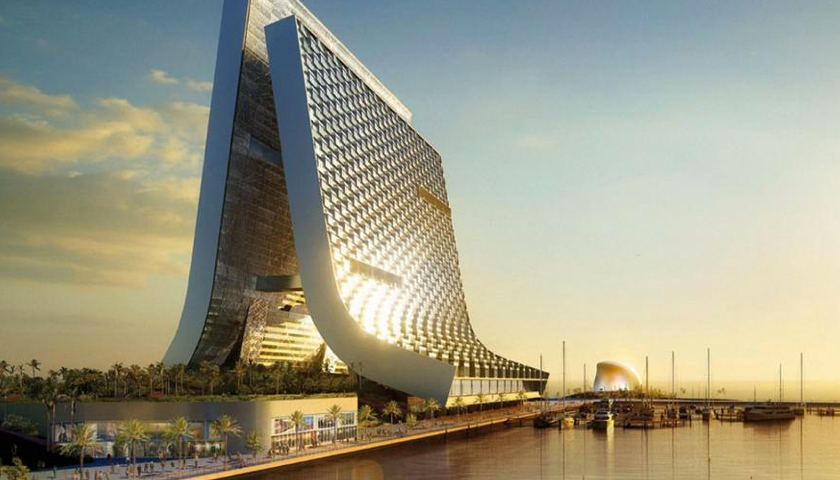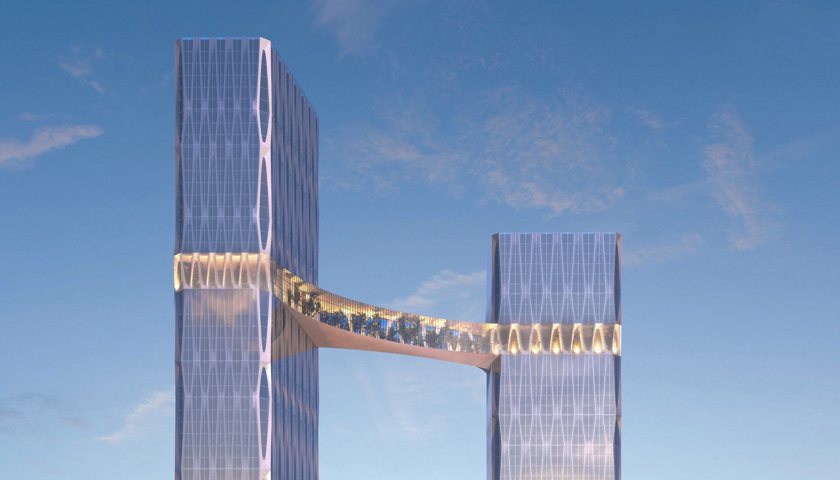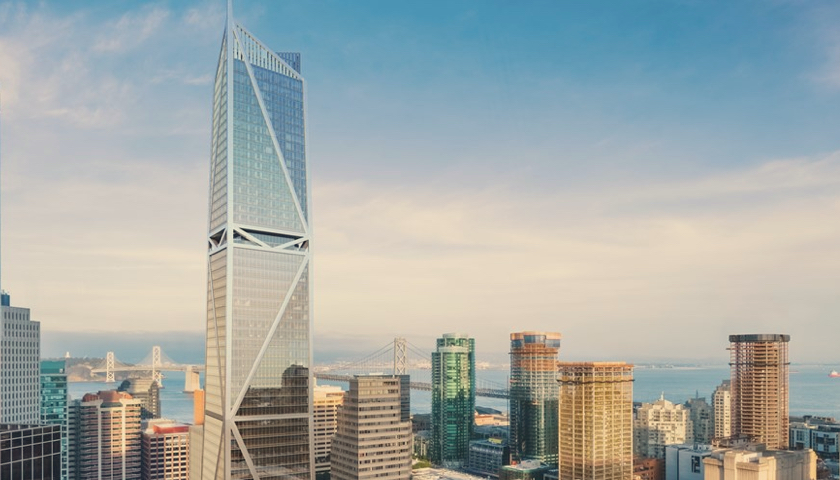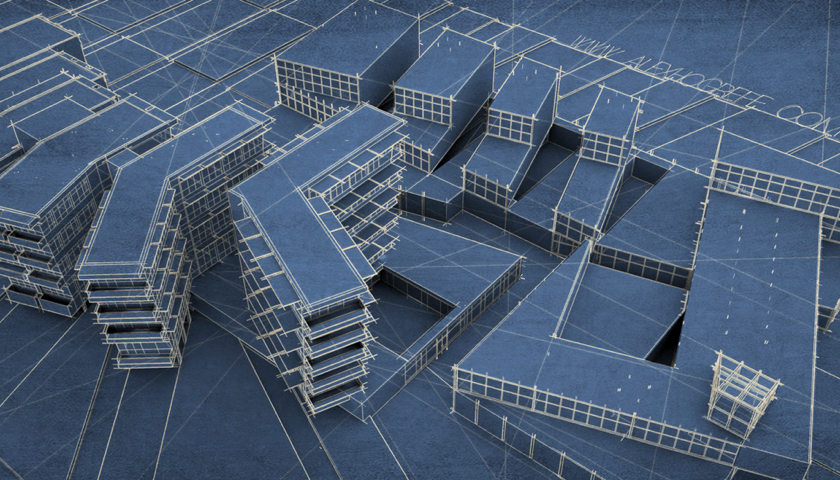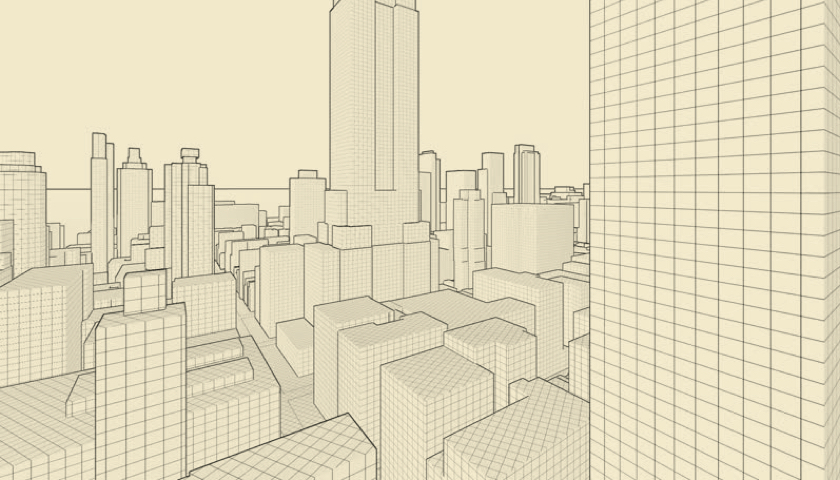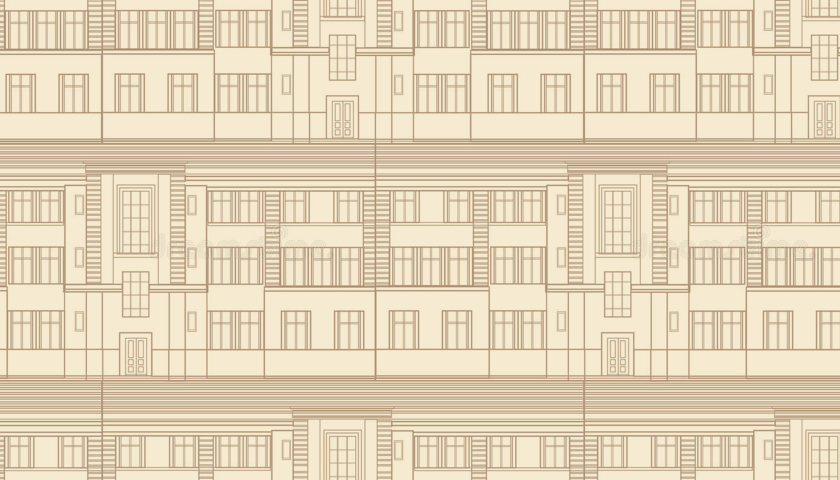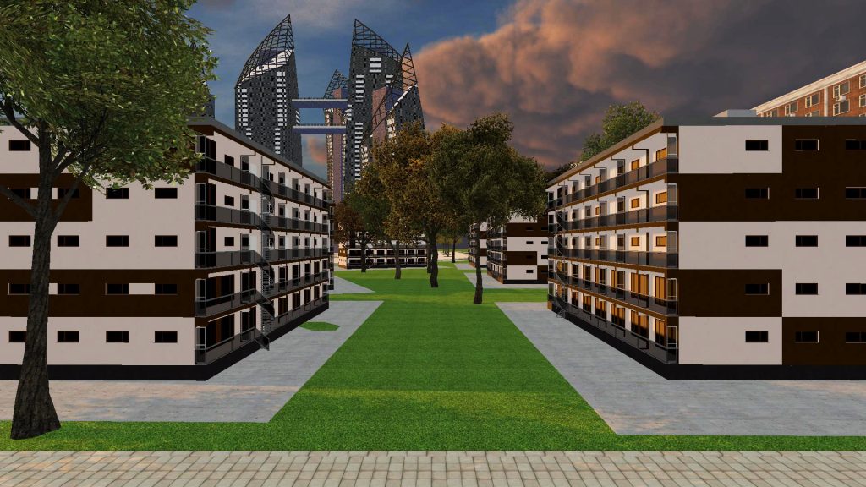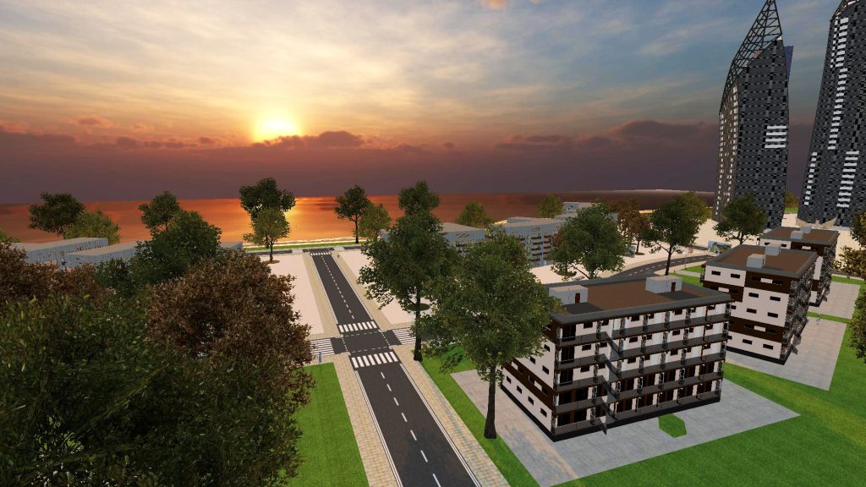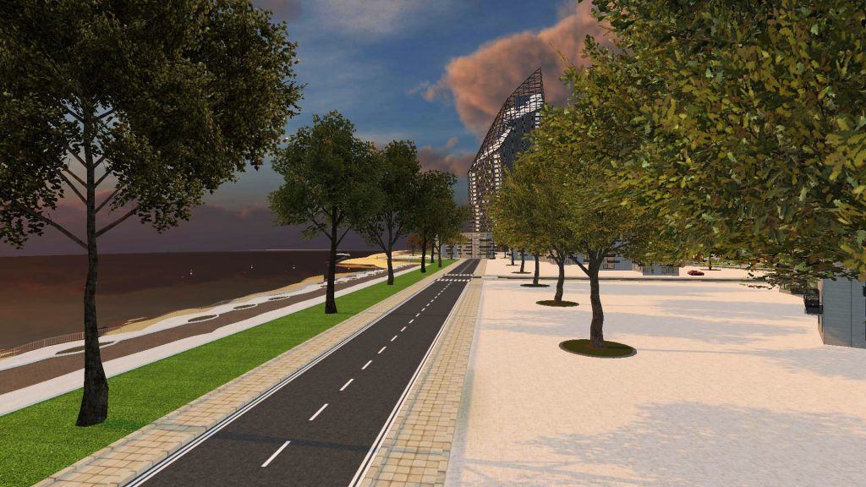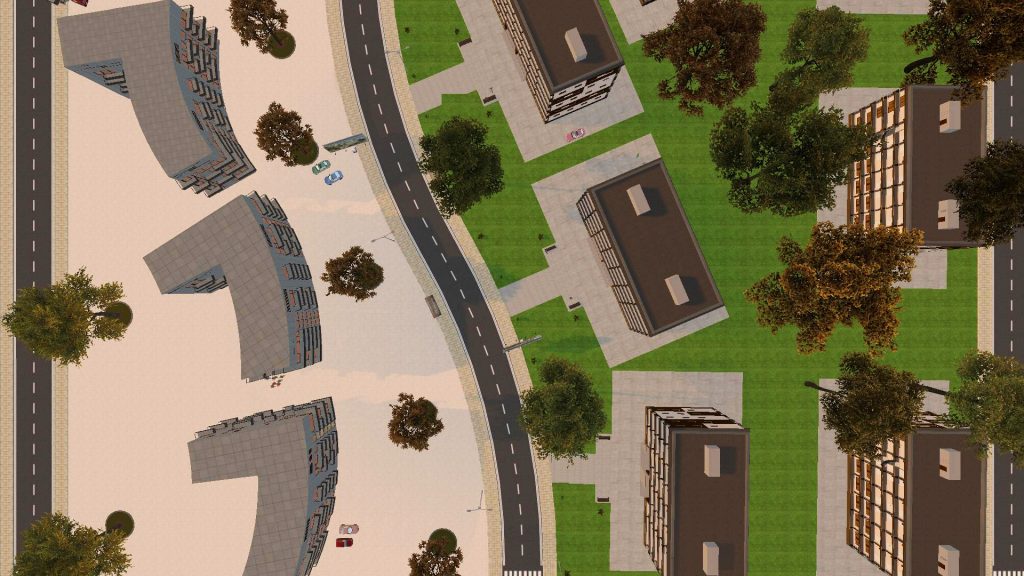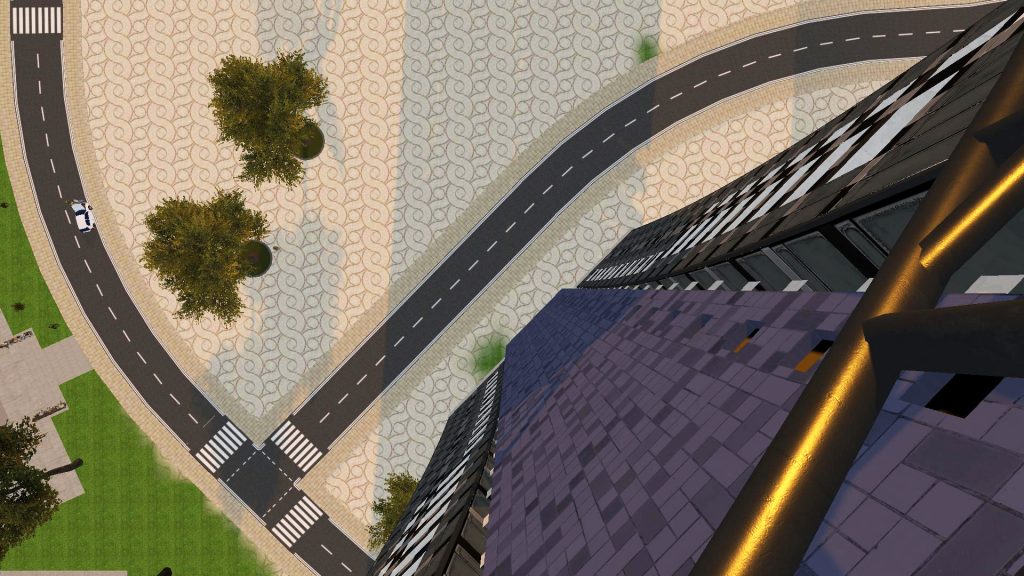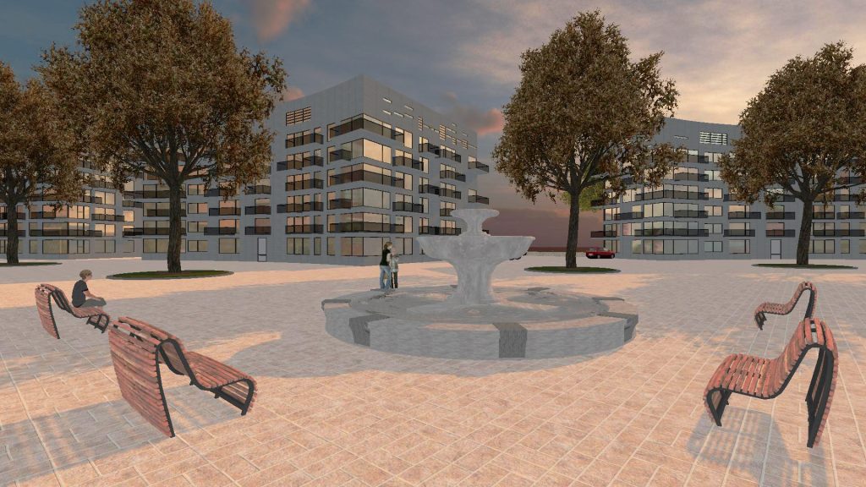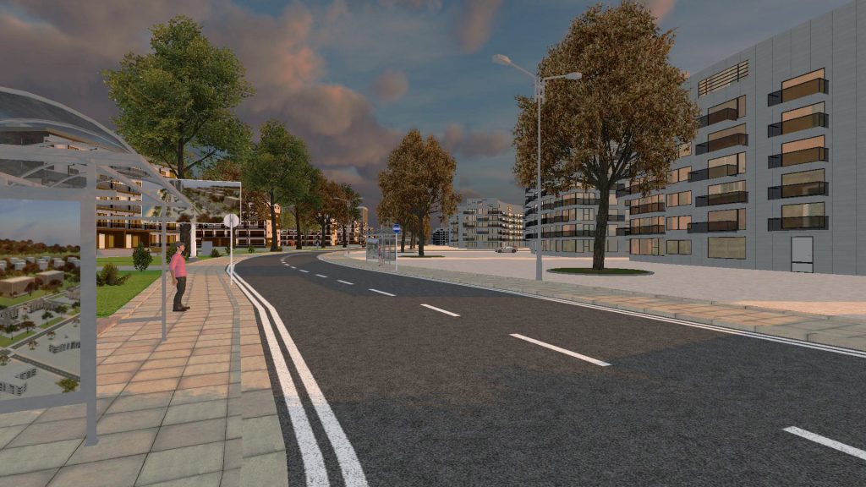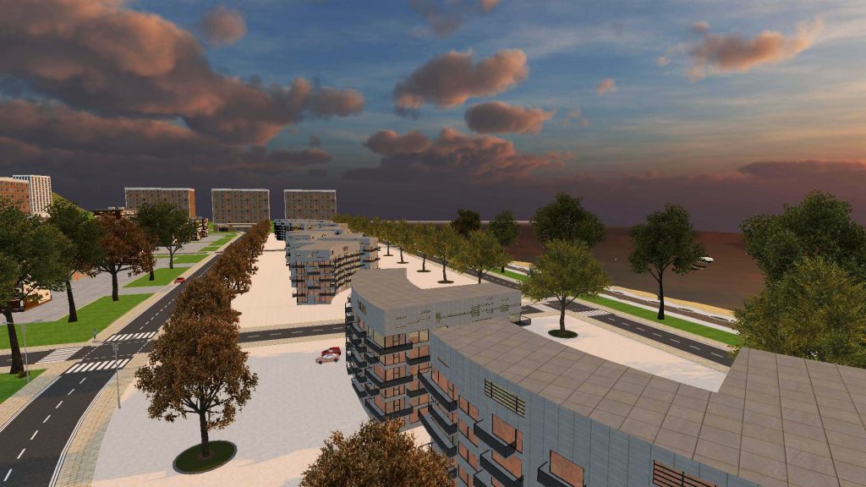Faster and more secure building process, ultimate visualizations and amazed clients
With some of the recent updates we have added even more content to showcase how VR can train construction workers, highly adjust the process of urban planning and fascinate users by stunning visuals. The electric worker in construction zone update is all about training an individual on how to carry out particular electrician tasks in order to fix and complete the electricity system of the newly built residential house. All the necessary tools and their descriptions are being provided in our advanced version of user interface. Virtual Reality is all about comfortable and realistic training experience so this is exactly what we focus on using the latest HTC Vive virtual reality kit. We have also scanned a couple of real life cities and moved them first into digital models, then into virtual reality environments to provide most realistic and comfortable urban planning options for planning of new facilities. This includes measuring the best suitable place within the land for the most strategic building placement, monitoring the building process with online live database of constantly made construction site pictures by our programmed drone.
